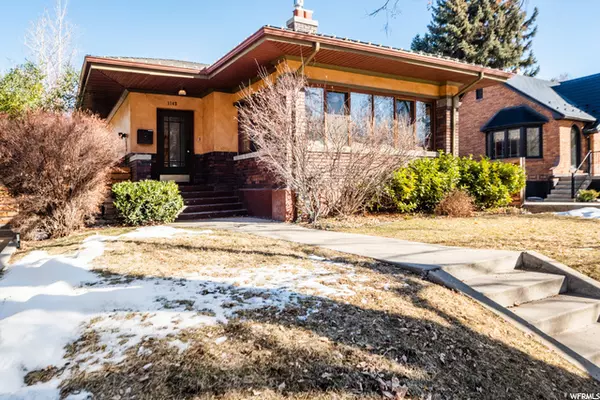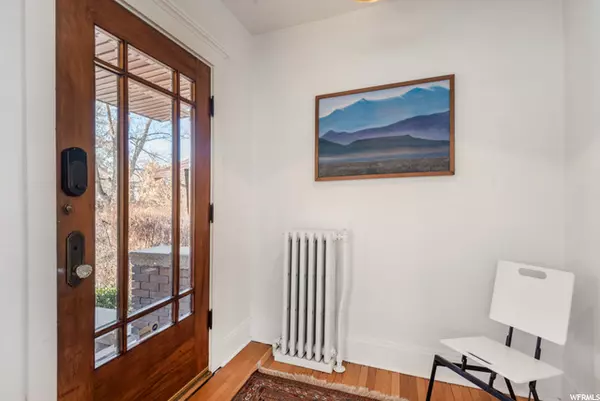For more information regarding the value of a property, please contact us for a free consultation.
Key Details
Sold Price $1,200,000
Property Type Single Family Home
Sub Type Single Family Residence
Listing Status Sold
Purchase Type For Sale
Square Footage 3,300 sqft
Price per Sqft $363
Subdivision Gilmer Square
MLS Listing ID 1729802
Sold Date 03/29/21
Style Bungalow/Cottage
Bedrooms 5
Full Baths 1
Three Quarter Bath 1
Construction Status Blt./Standing
HOA Y/N No
Abv Grd Liv Area 1,650
Year Built 1915
Annual Tax Amount $5,510
Lot Size 6,969 Sqft
Acres 0.16
Lot Dimensions 0.0x0.0x0.0
Property Description
How many homes get a love note from the previous resident? Tucked away in this home's built-in hutch are photos and letters from previous owners that tell of a time when Gilmer Park was once called "architect's row" for its beautiful houses among the neighborhood's tree-lined streets. This home was originally built by Mr. McCune of the prominent McCune mansion. Across the street is a park-like setting with giant mature trees and a duck pond that have been the backdrop to countless wedding photos. The sidewalks host dog walkers, runners and cyclists who cheerfully greet each other. Where would be a better place to live than to be surrounded by love? The house had an extensive remodel in 2016 including a full kitchen, dining room, living room renovation to modernize and open up the spaces. The remodel included quartz countertops, streamlined cabinets, oak flooring, a fireplace insert and an upgrade of all the windows in these spaces and the bedrooms to wood framed, double-glazed windows. Unique to this home is the all-window sunroom where you can lounge in privacy and contemplate views of tree canopies. The insulated 2-car garage is set-up nicely for a workshop with windows overlooking the backyard, a built in workbench, and baseboard heating. The home's close proximity to 9th and 9th restaurants/shops, and the tree lined streets, and the private backyard will make this a perfect home for you.
Location
State UT
County Salt Lake
Area Salt Lake City; So. Salt Lake
Zoning Single-Family
Rooms
Basement Full, Walk-Out Access
Main Level Bedrooms 3
Interior
Interior Features See Remarks, Alarm: Fire, Alarm: Security, Disposal, Kitchen: Updated, Range/Oven: Built-In, Silestone Countertops
Heating Gas: Radiant
Cooling Central Air
Flooring Carpet, Hardwood, Tile
Fireplaces Number 1
Fireplaces Type Insert
Equipment Alarm System, Fireplace Insert, Humidifier, Window Coverings, Workbench
Fireplace true
Window Features Blinds
Appliance Ceiling Fan, Dryer, Range Hood, Refrigerator, Washer
Laundry Electric Dryer Hookup
Exterior
Exterior Feature Double Pane Windows, Lighting, Patio: Open
Garage Spaces 2.0
Community Features Clubhouse
Utilities Available Natural Gas Connected, Electricity Connected, Sewer Connected, Sewer: Public, Water Connected
Waterfront No
View Y/N No
Roof Type Asphalt
Present Use Single Family
Topography Curb & Gutter, Fenced: Full, Road: Paved, Secluded Yard, Sidewalks, Sprinkler: Auto-Full, Terrain, Flat
Porch Patio: Open
Total Parking Spaces 2
Private Pool false
Building
Lot Description Curb & Gutter, Fenced: Full, Road: Paved, Secluded, Sidewalks, Sprinkler: Auto-Full
Faces South
Story 2
Sewer Sewer: Connected, Sewer: Public
Water Culinary
Structure Type Brick,Stucco
New Construction No
Construction Status Blt./Standing
Schools
Elementary Schools Emerson
Middle Schools Clayton
High Schools East
School District Salt Lake
Others
Senior Community No
Tax ID 16-08-410-022
Security Features Fire Alarm,Security System
Acceptable Financing Cash, Conventional
Horse Property No
Listing Terms Cash, Conventional
Financing Cash
Read Less Info
Want to know what your home might be worth? Contact us for a FREE valuation!

Our team is ready to help you sell your home for the highest possible price ASAP
Bought with Windermere Real Estate
GET MORE INFORMATION






